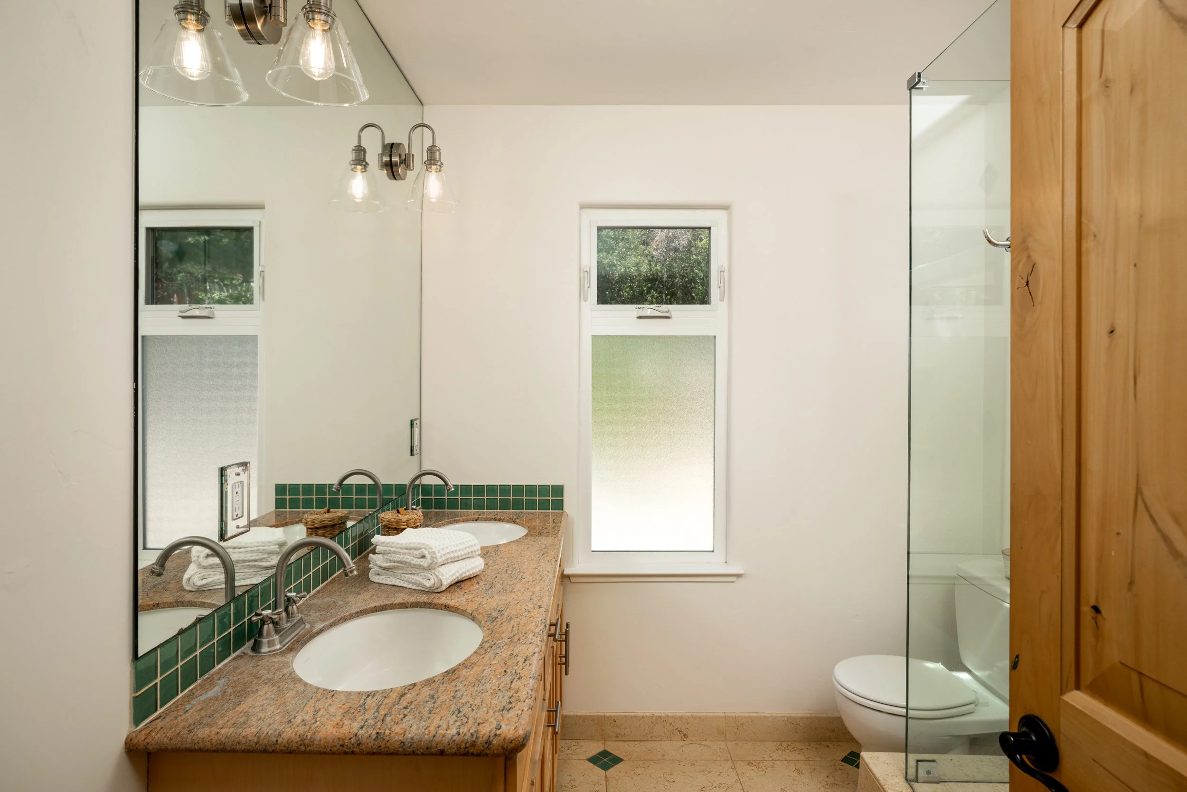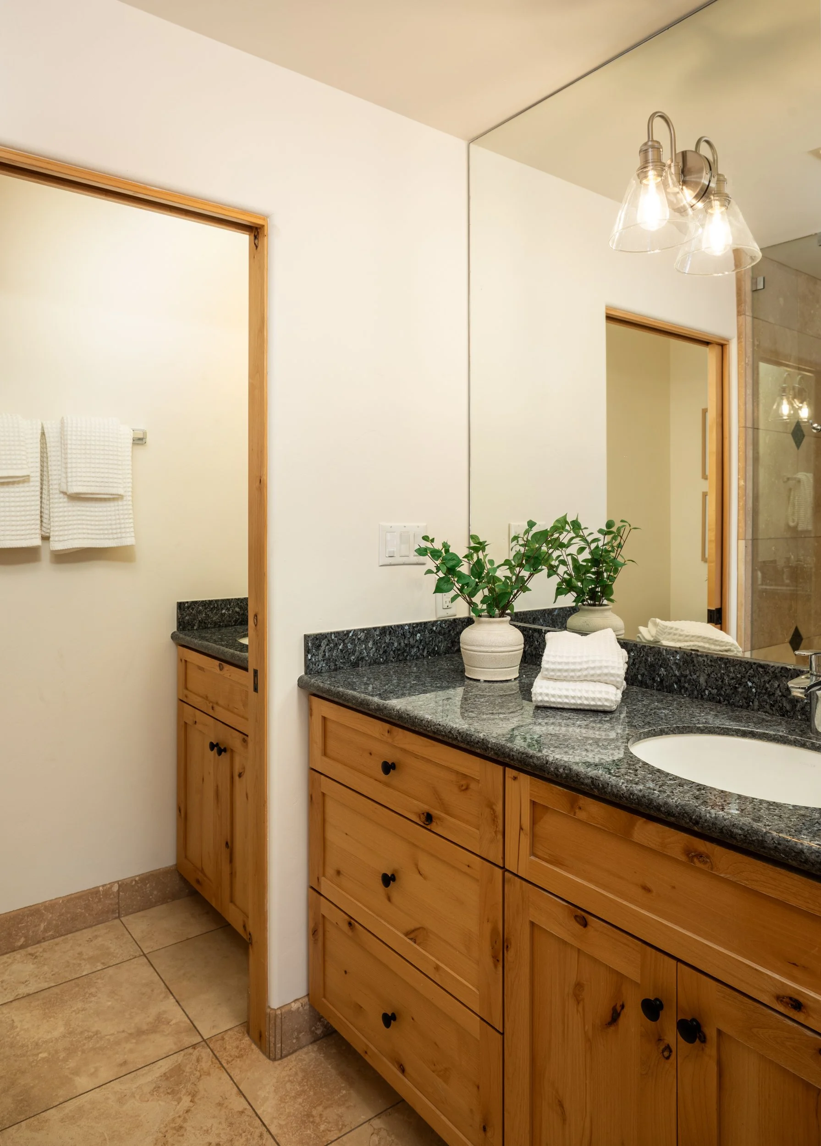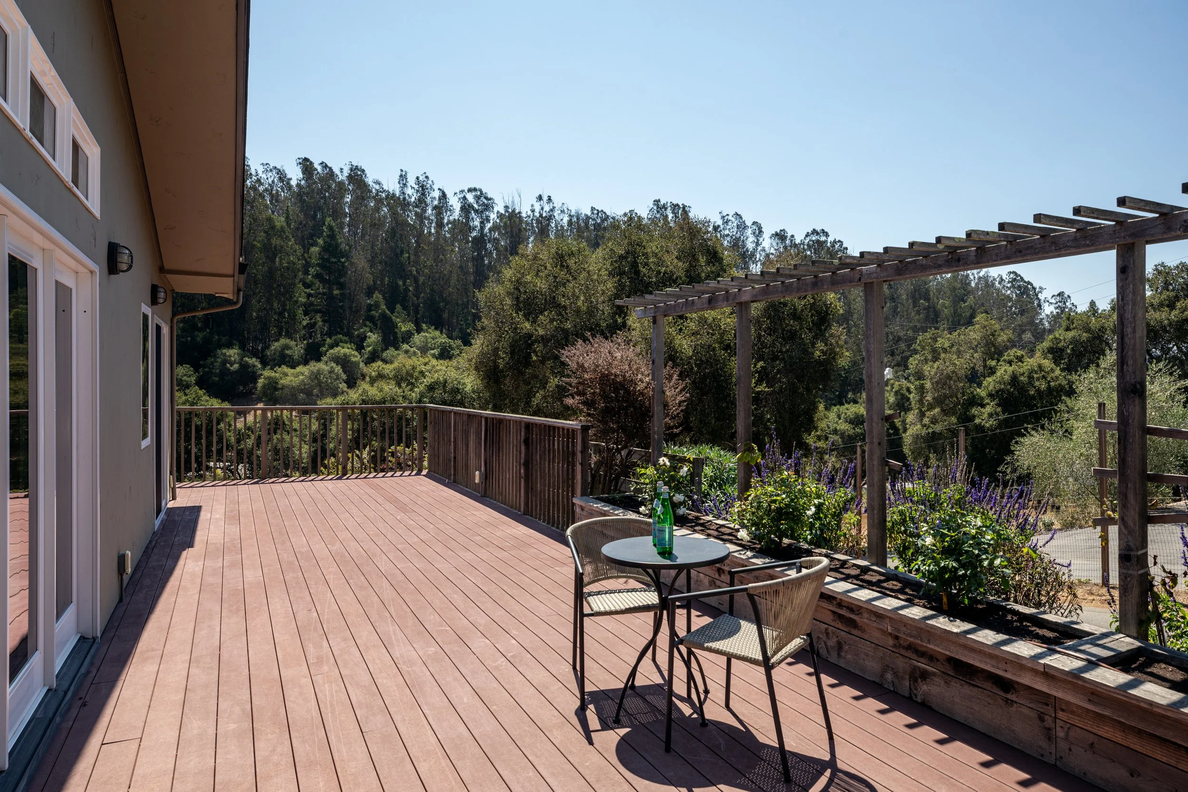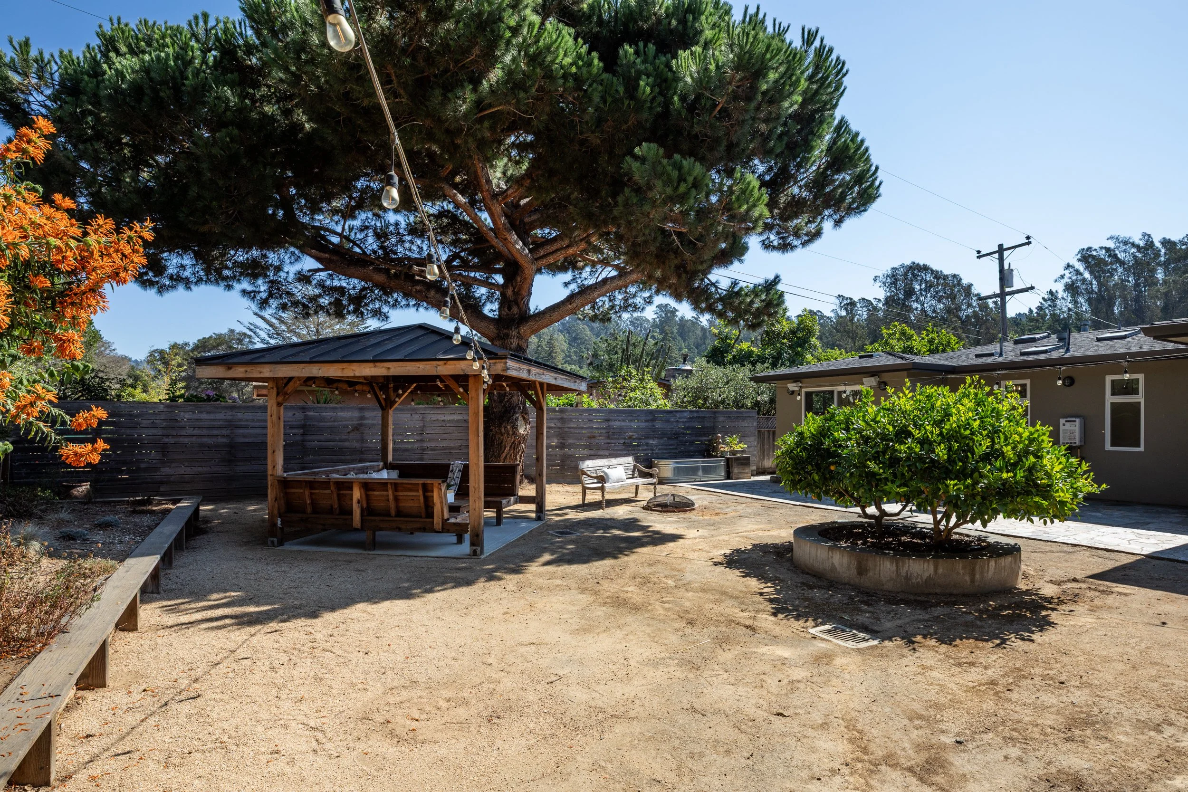WELCOME
HOME
6932 Freedom Blvd, Aptos, CA 95003
4 Beds • 3 Baths
+/- 2,405 SF • +/- 14,593 SF Lot
Presented by Colleen Marchbank
Bathed in natural light and framed by serene mountain vistas, this single-level 2,405 sq. ft. updated residence offers a rare combination of spacious living, flexibility, and coastal convenience. Thoughtfully designed with four bedrooms, three full bathrooms, an office, and an inside laundry room, the home embraces both comfort and function.
The seamless attached addition enhances the home’s versatility. Flowing naturally as part of the main house, it works beautifully as a TV lounge, playroom, game room, or even a deluxe primary suite. If desired, this space can be closed off to function as a complete in-law unit or rental, offering a separate entrance, kitchen, living room, bedroom with a walk-in closet, full bath, and private deck, providing flexibility without compromise.
At the heart of the home is a private courtyard with a gazebo and built-in U-shaped seating creates an inviting gathering space, while wraparound decking expands the living experience outdoors. The generous 14,593 sq. ft. lot showcases mature landscaping, a prolific citrus tree, and a flat open space below the home, ideal for a garden, orchard, sport court, or your own inspired vision.
Additional features include a finished detached three-car garage with a breezeway connecting the home, solar panels, in garage 240 EV charger, wood burning stove, hardwood floors, skylights, floor-to-ceiling windows, and solid-core natural wood doors throughout. Just minutes from Aptos High, Aptos Village, nearby beaches, Watsonville Airport and convenient commute routes, this property combines everyday ease with style and comfort.
-
Single level, 2,405 sq. ft. residence
Four bedrooms, three full bathrooms, plus office
Inside laundry room
Hardwood floors throughout
Solid core natural wood doors
Floor to ceiling windows and skylights for abundant natural light
Wood burning stove in main living space
-
Private courtyard with gazebo and built in U-shaped seating
Wraparound decking with mountain views
Expansive 14,593 sq. ft. lot
Flat open space below the home, ideal for garden, orchard, sport court, or turf
Mature landscaping with established plantings
Citrus tree for seasonal harvests
-
Seamless integration with main home
Flex space option: TV lounge, playroom, game room, or deluxe primary suite
Can be closed off as a complete in-law unit or rental
Private entrance, full kitchen, living room, bedroom with walk-in closet, full bath, and private deck
-
Three car finished detached garage with breezeway
Leased solar panels
EV charger in garage
-
Minutes to Aptos High, Aptos Village, local beaches
Convenient access to commute routes
-
Section 1 Clearance from 4Less
One Year Leak-Free Roof Warranty from Daddario
Architecture +
Design
Floor Plan
LIFE + LEISURE
APTOS • CALIFORNIA



















































